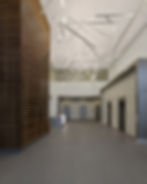a r c h i t e c t u r e | p l a n n i n g | i n t e r i o r s
Commercial


Sears prior to renovation


Cross County Center -
Sears to Target Renovation
Yonkers, New York
Owner/Developer: Marx Realty
Size: 230,000 square feet: Site: 71 acres
Project Team
Site/Civil: JMC Site Development Consultants
Structural: McClaren Engineering Group
Mechanical/Electrical/Plumbing: OLA Consulting Engineers, PC
Construction Manager: The Whiting-Turner Contracting Co
Program and Design: Originally constructed in 1955 as a John Wanamaker department store, one of two flagships in Cross County Shopping Center, the store was converted to Sears in 1995. As part of a major renovation to accommodate multiple tenants, with Target occupying 130,000 square feet on the first and second floors, the entire circulation of the building was reimagined and updated. New vertical transportation, façade, loading docks, roof, entrances, and mechanical and electrical systems were installed as part of the renovation. The roof structure was strengthened to accommodate an outdoor roof deck for a restaurant tenant.
Photography: Peter Krupenye




Corporate Center at Rye
Rye, New York
Owner/Developer: The Gateside Corporation
Size: 175,000 square feet; Site: 17 acres
Project Team
Civil: Raymond Keyes Associates
Structural: Joseph B. Yesselman, PE (Buildings); Thornton-Tomassetti, P. C. (Rotunda Superstructure)
Mechanical/Electrical: Arthur Breuer, P.E
Landscape: Imbiano-Quigley Landscape Architects, PC
Builder: Doria Construction Company
Construction Manager: Pavarini Construction Co
Program and Design: A three building campus style layout with 4,000 to 60,000 square feet tenant spaces. A four-story entrance rotunda unites the buildings. Clear glass curtain walls demarcate circulation spaces and reflective blue glass encloses the office spaces. Atria bring natural light to all floor levels. A clear glass, barrel vault covered bridge connects the rotunda with two buildings and spans a sunken dining plaza and tiered granite waterfall. Featured materials include painted plaster, terrazzo, granite, exposed structural steel and white oak.
Photography: George Peirce




NBW Tower
New Rochelle, New York
Owner: National Bank of Westchester
Project Team
Structural: Goldreich Page & Thropp
Mechanical/Electrical/Plumbing Kallen & Lemelson, LLP
General Contractor: James A. Jennings Co. and Alexander Building Corp., a joint venture
Bas Relief Artist: Paul Nonay
Program and Design: Originally designed as the headquarters of National Bank of Westchester, now Chase, the NBW Tower included a bank branch on the ground floor and bank offices in the balance of the building. The building was the first and largest high-rise construction in New Rochelle prior to the recent transformation of New Rochelle with numerous new mixed-use and multi-family buildings. The bank’s goal was to positively stimulate a dormant area of the city center. In addition to being clad with two shades of limestone, a bas relief sculpture was commissioned and integrated into the architectural design.
Photography: Peter Krupenye




Grand Street Plaza
White Plains, New York
Owner: 140 Grand Street, LLC
Size: Lobby: 2,500 square feet; Plaza: 4,000 square feet
Project Team
General Contractor: Pavarini Northeast Construction Co.
Program and Design: The design of the lobby renovates a stylistically obsolete space and incorporates a modern material palette of etched glass wall panels, pewter metal surrounds and marble insets, and features a walnut wall sculpture and a custom arranged pendant light sculpture. The design of the entrance plaza re-vitalizes an underutilized amenity space with new building signage, exterior wood pavers, landscaping, lighting and custom furniture.
Photography: Peter Krupenye




Millennium Partners
Greenwich, Connecticut
Owner: Millennium Partners
Size: Office Interior:35,000 square feet; Data Center: 2,500 square feet
Project Team
Mechanical/Electrical/Plumbing: Edwards & Zuck, PC
Information Technology: Lilker Associates
Structural: David Seymour, PE
General Contractor: Pavarini Northeast Construction Co.
Program and Design: Includes a trading room for 220 people plus, corporate offices, a conference center, and a data center. Clear and obscure glass were used in partitions for visual interaction and privacy. Custom furniture systems enhance trading functions. Finishes were tailored to the specific function of each space and millwork integrates the trading and video conferencing equipment.
Photography: George Peirce



Tradex Capital Markets
Greenwich, Connecticut
Owner:Tradex Capital Markets
Size: 3,500 square feet
Project Team
Mechanical/Electrical/Plumbing: Edwards & Zuck, PC
Structural: David Seymour, PE
General Contractor: Pavarini Construction Co.
Program and Design: The interior design creates a series of mostly glass spaces on a rigid grid system to promote visual interaction between employees and showcase the corporate art collection. Millwork was designed for most non-glass surfaces to integrate functional components into the minimalist aesthetic.
Photography: George Peirce




488 Mamaroneck Avenue
Village of Mamaroneck, New York
Owner/Developer: Messara Realty, Inc.
Size: 8,800 square feet; Site: 4,800 square feet
Project Team
Structural: Thune Associates, PC
Mechanical/Electrical/Plumbing: DKA Consulting
General Contractor: Pavarini Construction Co.
Program and Design: The building is the most prominent site in Mamaroneck and is the gateway into the village. The design features a dramatic rotunda and contextual urban walls along the streets. Flexible retail space is provided at street level with office space located on the second floor.
Photography: George Peirce